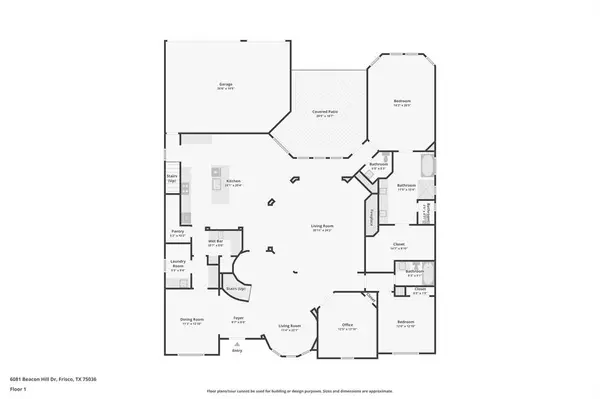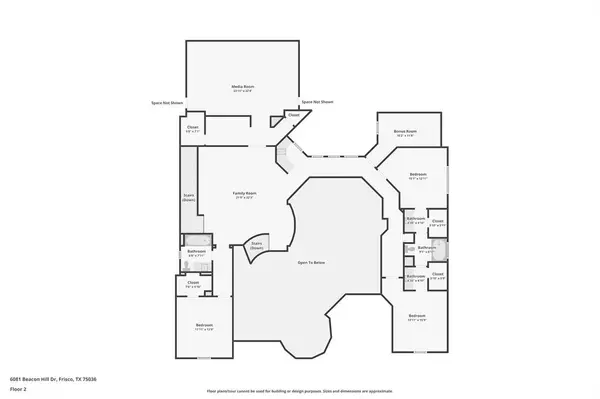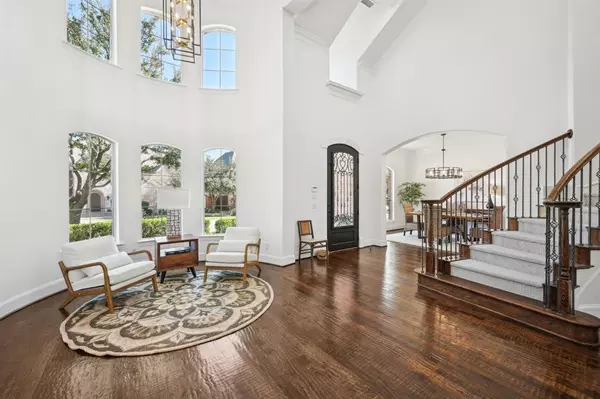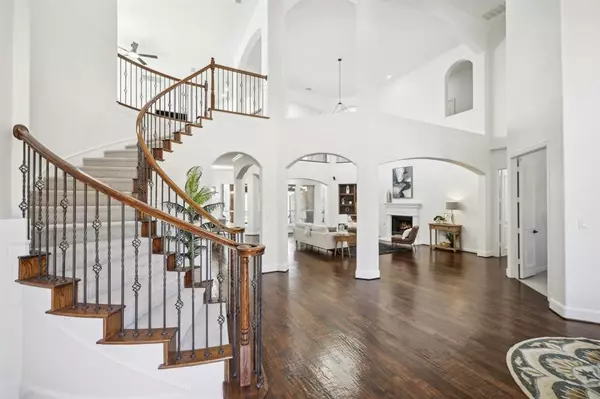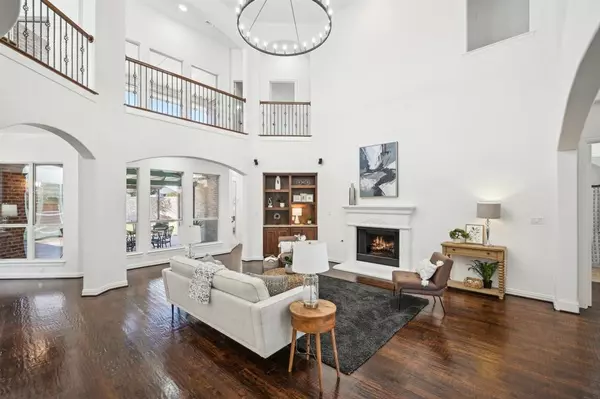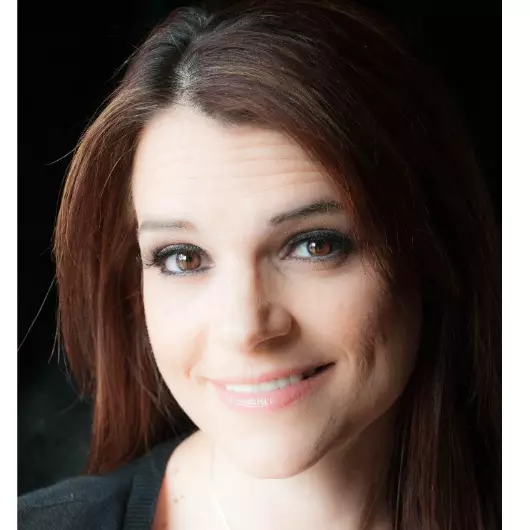
5 Beds
5 Baths
5,596 SqFt
5 Beds
5 Baths
5,596 SqFt
Key Details
Property Type Single Family Home
Sub Type Single Family Residence
Listing Status Active
Purchase Type For Sale
Square Footage 5,596 sqft
Price per Sqft $196
Subdivision Stone Creek Village Ph 2
MLS Listing ID 20780601
Style Traditional
Bedrooms 5
Full Baths 4
Half Baths 1
HOA Fees $711
HOA Y/N Mandatory
Year Built 2007
Annual Tax Amount $15,562
Lot Size 0.278 Acres
Acres 0.278
Property Description
The oversized primary suite features a completely remodeled bathroom with new cabinets with dual vanities, backlit and heated mirrors, a separate shower and tub, and chic finishes. A spacious updated closet completes the retreat. Upstairs, enjoy a media room with fresh updates, plus an airy second living area perfect for informal gatherings.
With fresh interior paint throughout, a roof replaced this year, and a brand-new air conditioner, this home delivers both style and peace of mind. Outdoor living shines with a covered patio, a 3 car garage with an expansive private driveway with a basketball hoop, and a beautifully landscaped yard. With all bathrooms refreshed and versatile spaces like a main-floor flex room and semi-circle seating area, this home caters to your every need.
Don’t miss this opportunity to own a home that seamlessly blends style, comfort, and practicality in the heart of Frisco!
Location
State TX
County Denton
Community Club House, Community Pool, Fitness Center, Greenbelt, Jogging Path/Bike Path, Playground
Direction GPS
Rooms
Dining Room 2
Interior
Interior Features Built-in Features, Cathedral Ceiling(s), Chandelier, Decorative Lighting, Eat-in Kitchen, Granite Counters, High Speed Internet Available, Kitchen Island, Multiple Staircases, Open Floorplan, Pantry, Walk-In Closet(s), Wet Bar
Heating Central
Cooling Ceiling Fan(s), Central Air, Electric
Flooring Carpet, Ceramic Tile, Marble, Wood
Fireplaces Number 1
Fireplaces Type Living Room
Appliance Dishwasher, Disposal, Gas Cooktop, Microwave, Double Oven
Heat Source Central
Laundry Utility Room, Full Size W/D Area, Washer Hookup
Exterior
Exterior Feature Awning(s), Rain Gutters, Private Yard
Garage Spaces 3.0
Fence Back Yard, Privacy, Wood
Community Features Club House, Community Pool, Fitness Center, Greenbelt, Jogging Path/Bike Path, Playground
Utilities Available City Sewer, City Water, Sidewalk, Underground Utilities
Roof Type Composition
Total Parking Spaces 3
Garage Yes
Building
Lot Description Corner Lot, Few Trees, Landscaped, Sprinkler System, Subdivision
Story Two
Foundation Slab
Level or Stories Two
Structure Type Brick,Rock/Stone
Schools
Elementary Schools Bledsoe
Middle Schools Pearson
High Schools Reedy
School District Frisco Isd
Others
Restrictions Unknown Encumbrance(s)
Ownership Tax
Acceptable Financing Cash, Conventional, FHA, VA Loan
Listing Terms Cash, Conventional, FHA, VA Loan


"My job is to find and attract mastery-based agents to the office, protect the culture, and make sure everyone is happy! "


